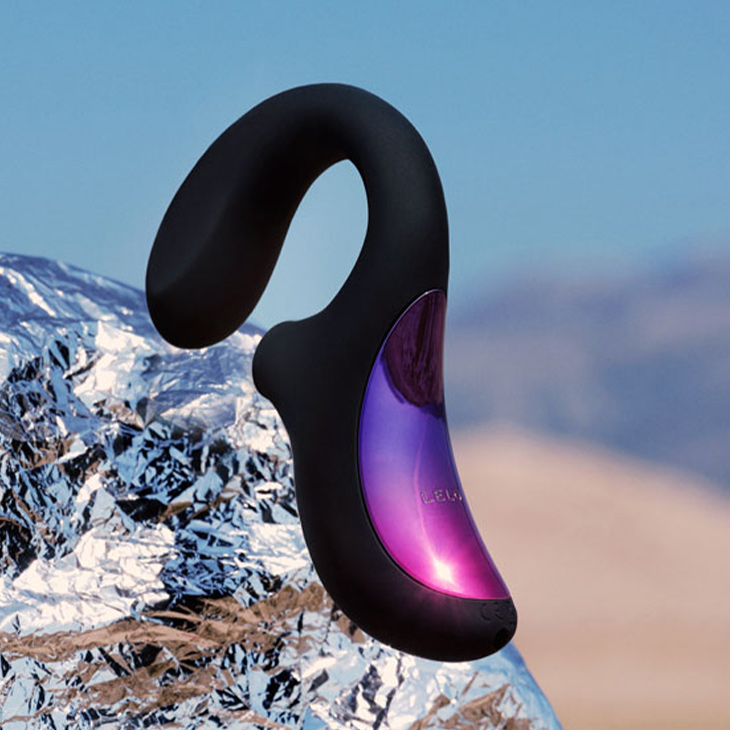4 Bed, 3 Bath, 4 Car
$1,795,000-$1,970,000
![]()
28-30 Yellow Gum Drive Ocean Grove
Welcome to this stunning example of a passive solar home. Set on just under an acre, this builder’s own residence is at one with the natural bush setting, yet only minutes from some of Victoria’s best beaches. From every room expansive glazing draws your eye outside: watch the rich native birdlife fly and nest amongst the hollows of the grand old Yellow Gums. Featuring a mix of natural materials, including limestone, spotted gum and polished concrete, this warm coastal home showcases modern Australian architecture at its best. Making the most of the north-facing aspect, the indoor/outdoor living spaces and bedrooms are bathed in natural light, offering all the comfort and liveability of a great passive solar design.
- Situated in a quiet court, in the coveted Yellow Gums Estate, only minutes from Ocean Grove’s Schools, Cafes and the Beach
-Versatile floor plan with four bedrooms and large study/5 bed, perfect for accommodating family life
- High quality build to stand the test of time
- Gourmet kitchen and butler’s pantry with expansive stone bench tops, generous storage, and quality Siemens appliances
- Appliances include dishwasher, oven, steam oven and induction cooktop
- Seamless integration between the indoor and outdoor living zones, with access provided via huge double sliding doors
- This indoor/outdoor hub is a welcoming space for entertaining year round
- Outdoor kitchen and fireplace are highlights- relax with friends by the fire as the sun sets through the gums
- Internal Limestone walls, raked ceilings and highlight windows give the feeling of space and quality
-The generous master suite, with walk-in robe and en suite, is separated from the main living zone by a glass hall, creating a private retreat
- Striking en suite that looks onto private & lush feature garden, complete with lighting
- Separate kids and guest wing offers 3 further bedrooms (one with en suite with external access) and 2nd large living space
- Children can explore the great outdoors, kick the footy on the grass and play in the playground amongst the trees in the landscaped yard
- Pre-plumbed for a kitchen, the 2nd living space can be adapted to create self-contained accommodation – ideal for teenagers, Airbnb or guests
- Bathrooms are finished to a high standard with floating vanities, stone surfaces, rain showers and a feature bath
- Gas log fire, zoned reverse cycle ducted heating and cooling throughout
-Timber windows with Low E double glazing, maximum insulation and thermal mass maintain a comfortable climate year round
- Tinted west-facing windows add another layer of thermal protection
- Oversized shed with concrete floor and provision for three phase power, with twin roller doors opening to 3m, providing excellent storage for vehicles and 'toys’
- Generous remote double garage with internal access
- 22,000l water tank connected to taps and sprinklers around the property, keeping the lawn and orchard lush
- Alarm system and sensor lights to the house and shed provide peace of mind
- Space within the building envelope for the addition of a swimming pool
*All information offered by Bellarine Property is provided in good faith. It is derived from sources believed to be accurate and current as at the date of publication and as such Bellarine Property simply pass this information on. Use of such material is at your sole risk. Perspective purchasers are advised to make their own enquiries with respect to the information that is passed on. Bellarine Property will not be liable for any loss resulting from any action or decision by you in reliance on the information.
View Real Estate for sale in Ocean Grove VIC |View Real Estate for rent in Ocean Grove VIC |View Houses for sale in Ocean Grove VIC |View Houses for rent in Ocean Grove VIC



























